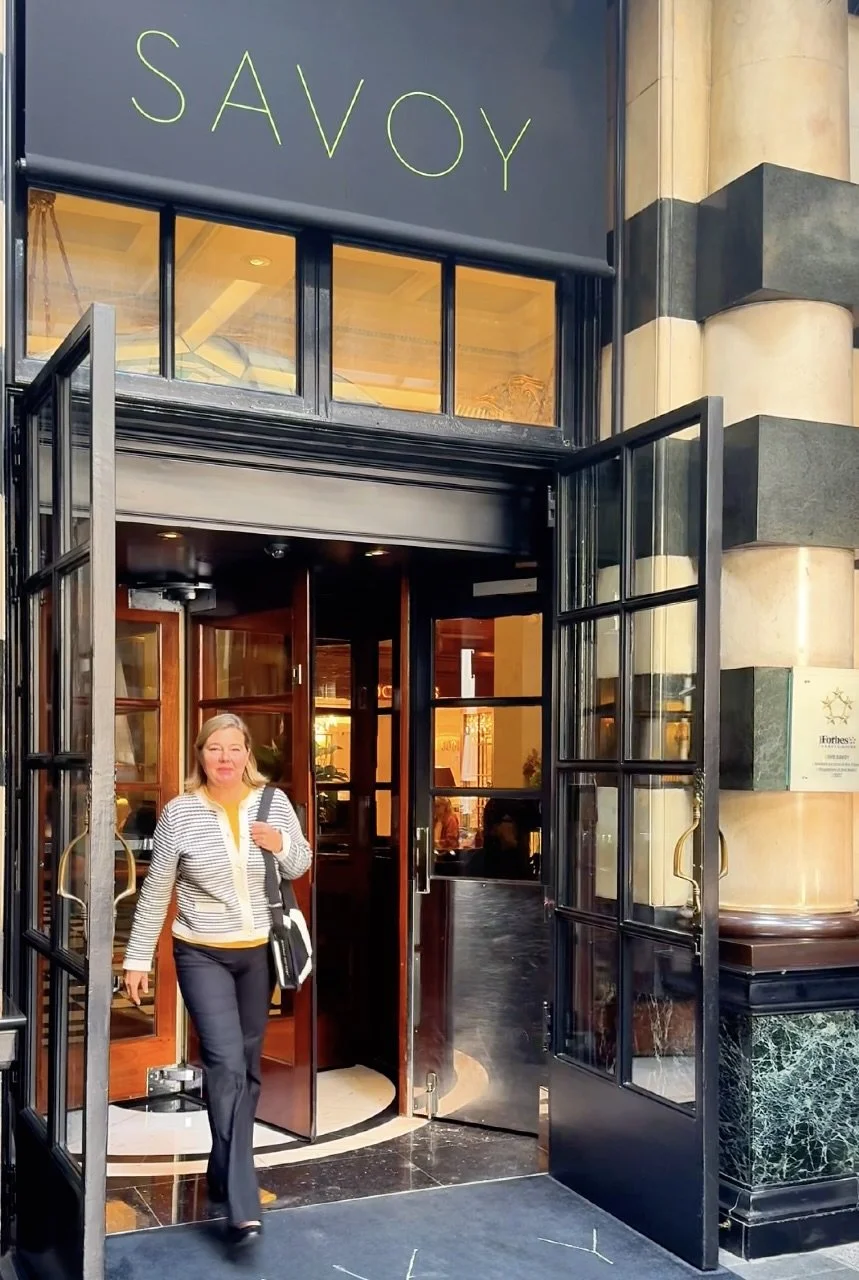LA Looks Back: The Savoy Hotel
Partner Kathryn Archer looks back on LA London’s work with the world-famous Savoy Hotel. For almost a decade, Kathryn’s team worked with the hotel to deliver an 88-room extension, the conversion of housekeeping quarters into guest suites, and the refurbishment of the hotel’s grand front hall.
The Front Hall
The front hall of the Savoy.
Our work with The Savoy began with a refurbishment of its elegant front hall, where a 1970s mezzanine level had been built to accommodate cashiers and telephonists. The mezzanine was at odds with the building’s classic Art Deco design, so our first step was to remove this, which created additional height and space.
Working with interior designer Nina Campbell and furniture designer David Linley, we sensitively restored the hall’s original features, retaining the marble floors and timber panelling. We also refurbished the beautiful ceiling frieze and commissioned specialists to replicate the original lights in brass and alabaster to replace the ones displaced in the 1970s.
The removal of the mezzanine exposed the tops of the mahogany revolving doors at the entrance to the hotel, so we commissioned hand-blown glass domes with circular brass grills to sit on top, which also housed air conditioning units.
Above: creating and installing the hand-blown glass domes to sit above the revolving doors.
David Linley designed a massive mahogany screen, which formed a back drop to our new reception desk where computer screens – quite bulky at the time – were cleverly kept out of sight of, allowing eye-to-eye contact with the guests.
Hand-carving the new reception desk.
The Extension
Where numerous other architects had tried and failed, LA London secured planning permission for a substantial extension after carefully scouring the hotel archive. Working with The Savoy’s full-time archivist, we discovered an old plan that showed there had always been an intent to build on the north-west part of the site.
The hard-fought-for extension
This evidence meant we secured permission for an extension comprising an additional 88 rooms, which was a major coup for the hotel. The L-shaped extension created an additional two floors.
We worked closely with English Heritage and Westminster’s Planning Department to retain much of the earlier 1930s Art Deco styling so prevalent in the hotel. The new exterior was clad in hand-finished ceramic tiles, which were manufactured to obtain a match for the patina and range of hues of the original glazed bricks.
New Suites
For the next phase of the project, we converted staff bedrooms and housekeeping cupboards to create 30 additional guest suites. We extended balconies and installed windows, merging these smaller back-of-house rooms to create some of the hotel’s most desirable suites.
We subsequently refurbished the hotel lifts, which was a complex and specialist task because of the planning constraints associated with this important listed building.
“In acting as consultants on the restoration of The Savoy front hall, LA London handled the architectural renovations with the perception of specialists, finding sensitive solutions which harmonised traditional features with the highest of today’s facilities. Such a project is always complex and LA London successfully managed the programme on a strict deadline with minimum disruption to our guests.”
Kathryn revisits The Savoy
Working Around Guests
One of the biggest challenges of these Savoy projects was that the hotel remained open to guests throughout. This meant that work had to be very discreet, and carried out when guests in adjacent rooms had vacated for the day.
During the refurbishment of the front hall, for example, contractors were sometimes unable to start work until the early hours of the morning, unable to disturb guests who were enjoying a nightcap or a cup of coffee.
In one instance, we had only just put up signs to indicate rooms were out of use when a well-known singer complained about the smell of paint and a potential danger to her voice!
Despite these challenges, we were delighted to complete the work on deadline and with the least possible disruption to guests.






