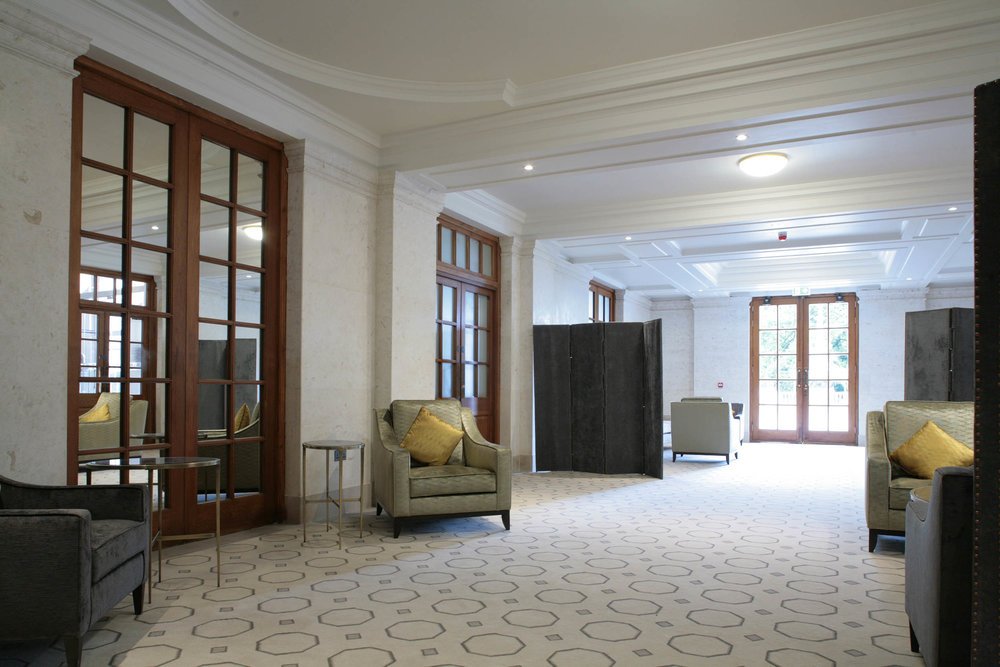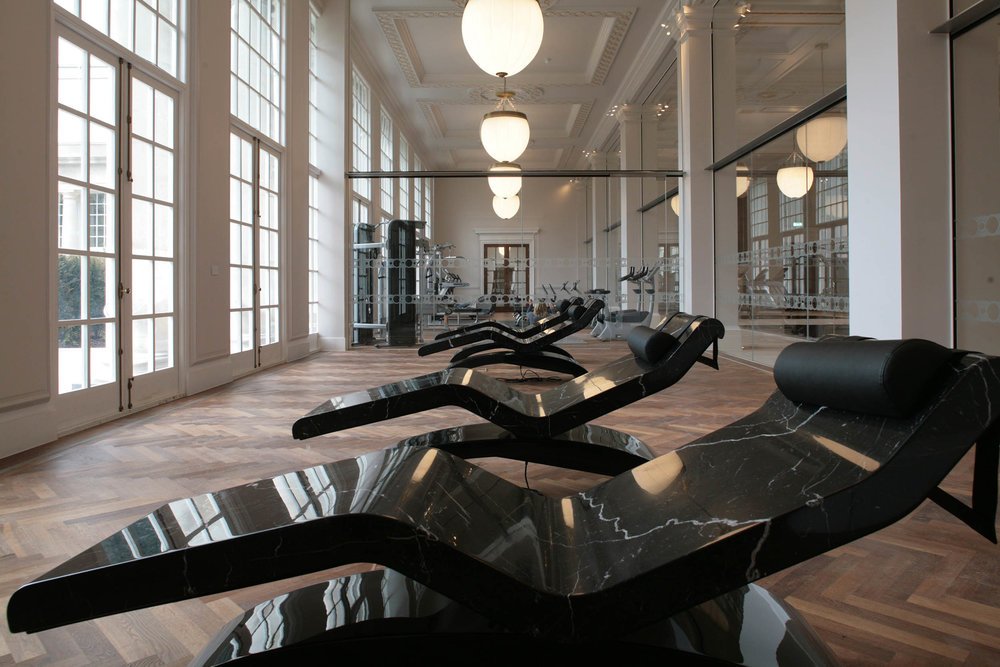Project Spotlight: The Star and Garter
LA London Partner Kathryn Archer recalls a highly technical project that involved installing a swimming pool, spa and other leisure facilities at a historic former hospital in Richmond.
LA London Partner Kathryn Archer
Once a home for injured servicemen, the Grade II-listed Star & Garter building occupies a prime spot on Richmond Hill. It was built in 1924 and remained in use as a home for veterans until 2013, when it was sold to developer London Square for £50 million. A new, purpose-built home was built for veterans in Solihull.
London Square undertook a large-scale refurbishment to convert the building into 120 luxury residential apartments. Aware of LA London’s record of installing swimming pools in prestigious listed buildings such as Cornwall Terrace and Lennox Gardens, the company approached us to add a large swimming pool and leisure suite to the Star & Garter.
A ‘matchless’ location
The lobby of the Star and Garter.
Designed by Sir Edwin Cooper based on plans by Sir George Gilbert Scott, the Star & Garter building holds considerable historic importance.
The view from Richmond Hill, overlooking London’s largest royal park and the River Thames, has inspired artists including Turner and Reynolds. 18th-century poet James Thomson described ‘the matchless vale of Thames; / Far-winding up to where the muses haunt / To Twit’nam’s bowers’. It is the only view protected by an Act of Parliament.
We were acutely aware of our responsibility to preserve the history and character of this remarkable building while introducing modern leisure facilities to cater to the comfort and wellbeing of its residents.
Conserving original features
Historic England, the organisation charged with the protection of important historical buildings in England, had agreed to the residential conversions on the condition that certain spaces were meticulously preserved. These included two grand halls – the Queen’s Room, designated for a private lounge and function space, and the King’s Room, where the pool, spa and gym were to be housed.
The swimming pool in the former King’s Room, which features an ornate ceiling, original fireplace and a portrait of King George V.
Both rooms feature exquisite ceilings with decorative mouldings and elaborate cornicing. A fireplace with a portrait of King George V was also to be retained in the King’s Room. All of this was quite a challenge in a warm and humid swimming pool environment!
The client was keen that the swimming pool should be as big as possible in the space – 16m x 5m – so we undertook a careful detailed design process to accommodate it and all of its associated services between the existing, bolstered foundations. We constructed an intricate 3D puzzle, working closely with the pool designer, Agua Caliente, to incorporate the pool shell, balance tank, pumps, filters, heating and air handling equipment in the most space-efficient way possible.
Handling humidity
Another key part of our challenge was making sure none of the humid air from the swimming pool escaped and seeped into other parts of the building. This could cause rusting of the steel beams in the ceiling void and damp in other parts of the main building.
The gym at the Star and Garter, designed by LA London.
Over the course of two months, we designed and proved a system to prevent moist air travelling into spaces it shouldn’t, removing small sections of the ceiling and using cameras to inspect the void. We then conducted a smoke test, filling the space with a coloured, fragranced smoke to check where the air was traveling to. This allowed us to fill any gaps where smoke was escaping.
A pressurisation system was designed to stop the moist air entering the ceiling void, and as a safety measure we installed sensors in the ceiling void to detect any humidity. An electric lock on the door to the pool sounds an alarm if it is left open, as this could disrupt this vital pressure differential.
Custom-designed lights
Our original sketches for the pool visualised enormous globe-like lights that reflected the style and drama of the space. We worked with architectural lighting consultants InLighting, who manufactured bespoke pendants to match this design.
The shape of the mould was made by an artist, adapted to the exact form we had envisioned. The designer then used resin to form the giant, ribbed orbs. The resin cleverly diffuses the light, creating a uniform glow.
While we needed the pendants to glow brightly enough to light the space, we didn’t want to be able to see the LED light source inside. InLighting offered several samples of semi-opaque materials, which we tested in turn to get the correct opacity to conceal the LED source.
The bespoke globe-like lights in the swimming pool and gym area.
The light fittings also needed to be protected from humidity and chlorine. InLighting made all the metal components from stainless steel and used a specialist Bromoco coating to protect the lights from the environment of the swimming pool. You can read more about the custom design here.
A major selling point
The cinema room.
As work on the pool and spa facilities progressed, the scope of the project expanded to include treatment rooms, a gym and a cinema room. These leisure facilities, as well as the location and prestige of the building, proved a significant selling point when the project was complete.
The apartments sold out soon after launch, many to local residents in Richmond who were looking to downsize. London Square paid tribute to our role in this success, saying, “LA London were architects for the most challenging swimming and leisure space in London. The team delivered complex, coordinated design and technical solutions whilst creating an exceptional, elegant space. The complexity of this piece of work should not be underestimated and was delivered with impressive collaboration with their fellow professional team.”
For more information on LA London’s work in hospitality and residential design, or to discuss a particular project, contact us.






