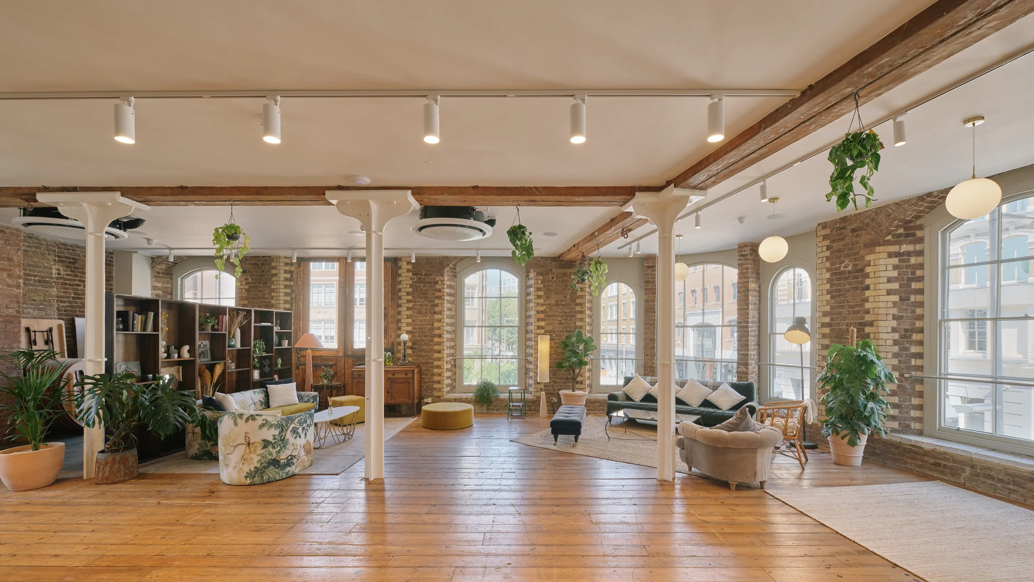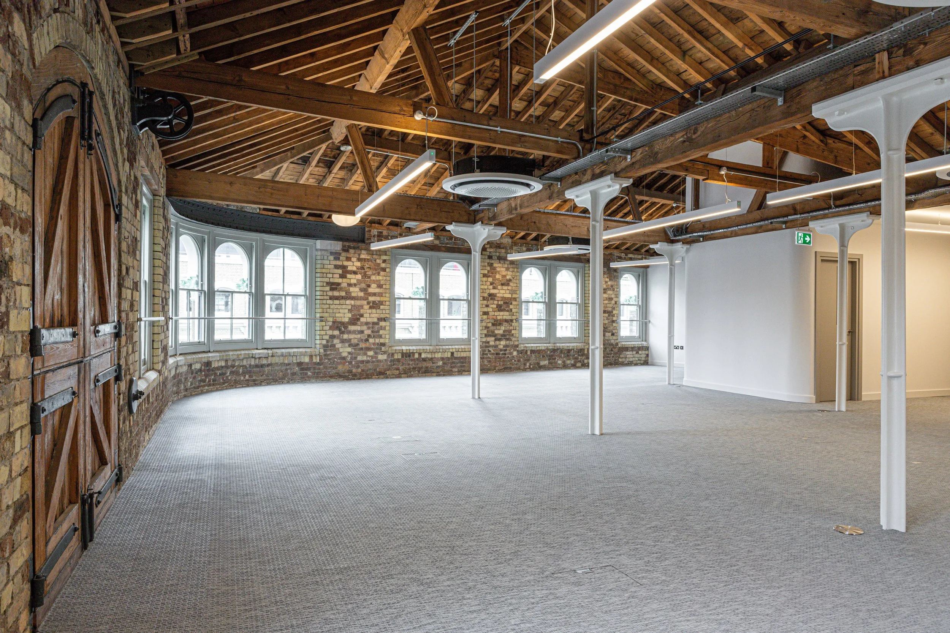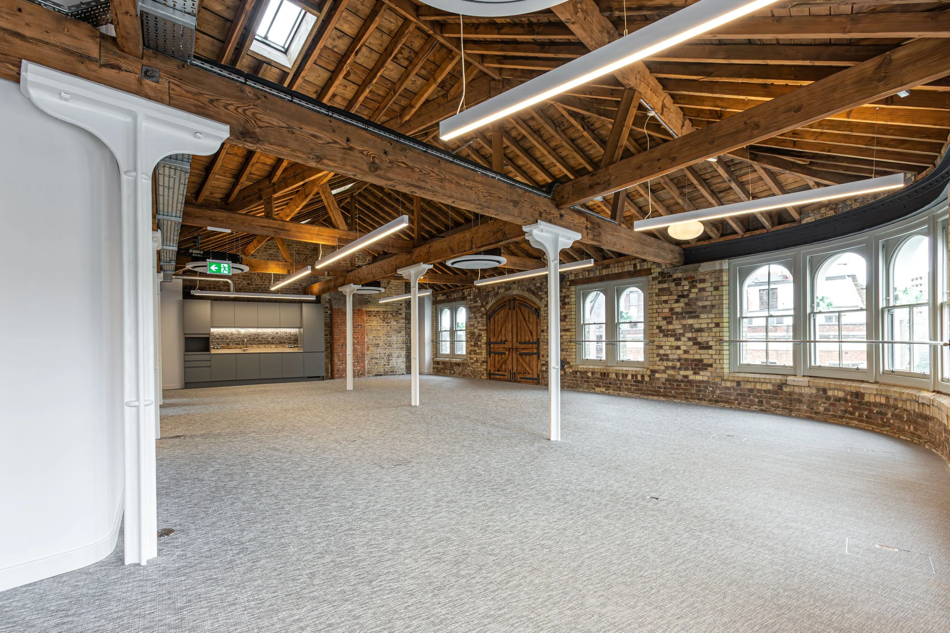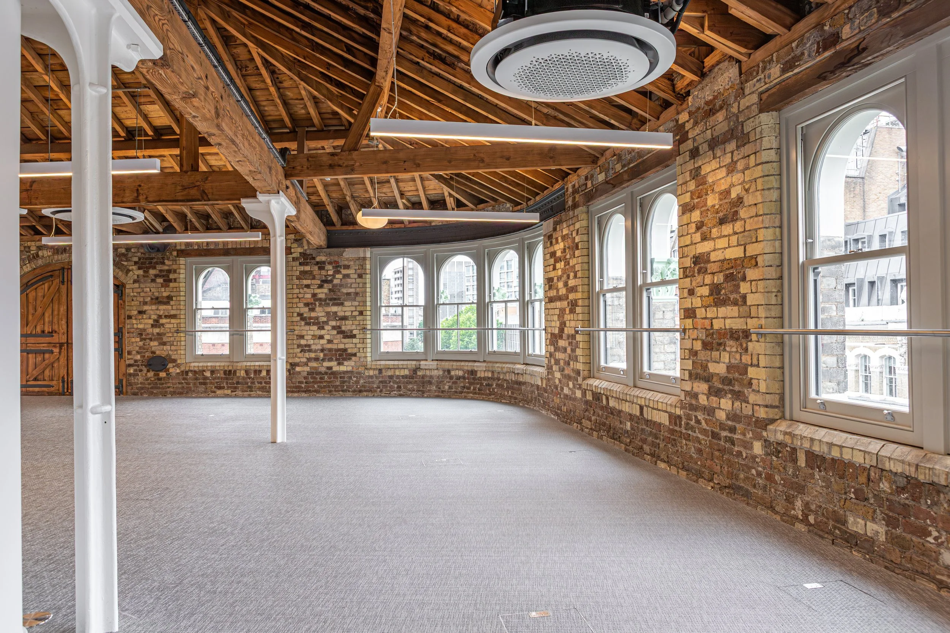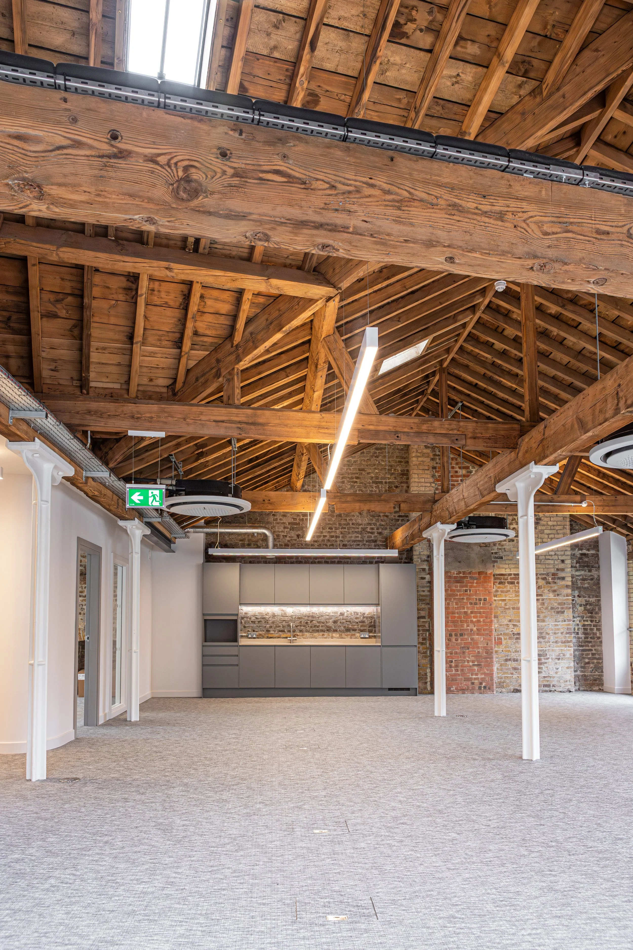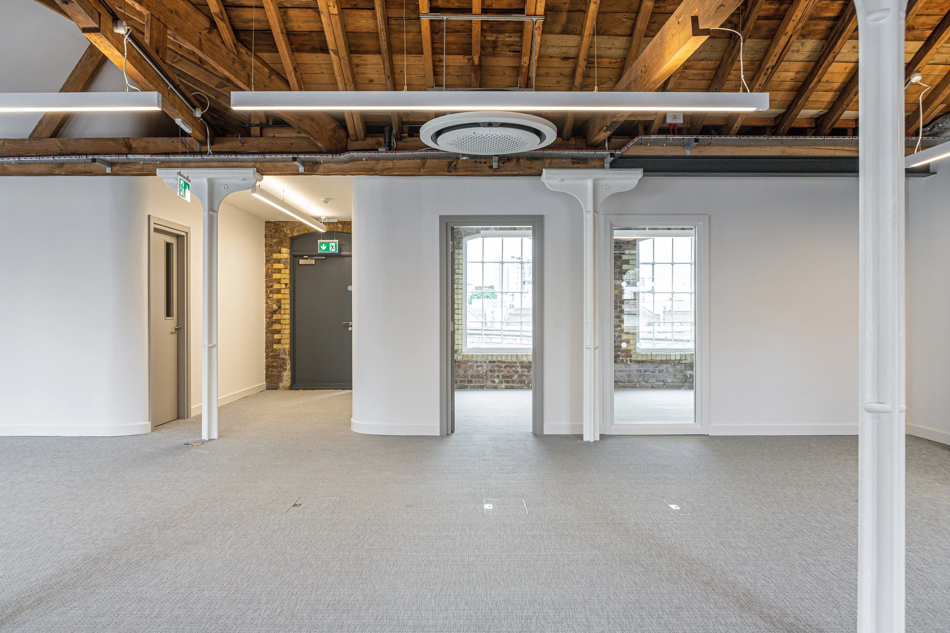Renovation Unwrapped: The Menier Chocolate Factory
LA London recently completed a major renovation of the Grade II-listed Menier building, transforming the historic former chocolate factory into elegant, light-filled office and events spaces.
Our client, Southwark Square, is a boutique property management group whose portfolio includes our own office building. Located in Southwark’s Thrale Street Conservation Area, the grand Gothic-style five-storey building is a rare example of a well-appointed Victorian warehouse. As near neighbours – and co-tenants – of the building, it was particularly rewarding to be appointed to the project.
Our design-stage BIM model of the Menier building
LA London played a significant role in the renovation, acting as architect, interior designer, principal designer and design guardian during construction. With tenants spanning retail, media, hospitality and the arts – the lower ground floor is occupied by the well-known Menier Chocolate Factory theatre – the building is truly mixed-use. Our design therefore needed to be versatile and adaptable to a range of potential tenants.
Design-stage CGI above, completed space below
Working with West+Vittori as the principal contractor, externally we restored the north, east and west facades, retaining most of the original elements such as windows, loading doors and crane jibs – industrial legacies of the 1860s warehouse. Internally, we also delivered a substantial refurbishment, creating almost 12,000sq ft of office space while preserving the building’s many attractive original features. These include exposed original brickwork, yellow brick feature window dressings, fireplaces, and cast-iron columns supporting timber joists and trusses.
“Working on The Menier Building project with LA London was a rewarding experience. Their connection to the London Bridge area and familiarity with our building portfolio meant we were aligned from the outset and the process felt very collaborative.”
The first floor comprises a single office space and the Menier Lounge event space. Each upper floor houses two office units with access to the communal roof garden at 1st floor level. Ceiling heights range between 2.4 and 4.7m.
The Menier Lounge. Photo courtesy of Southwark Square.
The fourth floor remains open to the timber-trussed roof, which has attractive queen posts and original timber plank sarking. Our design retains the main timber staircase, with a new metal staircase constructed between the third and fourth floors, which sits within the same stairwell to maintain continuity.
The fourth floor, with exposed roof structure.
We retained the original rooms, incorporating discreet partitions to accommodate meeting spaces and other facilities while creating a sense of light and open space. Desks are positioned along the main façade to make use of the natural light. A balance between warm and cool tones is achieved through carefully chosen materials and finishes.
The new metal staircase to the top floor.
Our design mirrors and complements the curved elements of the facade, which is distinguished by its elegant rounded corners and large, arched sash windows. Features include the new curving metal stair, softly rounded partitions and sphere feature lighting. All finishes were chosen to complement the existing fabric of the building.
We are delighted with the outcome of this sensitive and attractive renovation, as is our client. Sophie Stade Cohn, Managing Director of Southwark Square and Menier Venues, says:
“Working on The Menier Building project with LA London was a rewarding experience. Their connection to the London Bridge area and familiarity with our building portfolio meant we were aligned from the outset and the process felt very collaborative.
James Hall brought clear strategic vision and technical insight that helped shape the overall programme of works and ensured smooth collaboration with the on-site team, while Ema Benzar’s attention to detail and design acumen made decision-making efficient - a matter of selecting a preferred option from several workable proposals. Project delivery remained central to the design process throughout, adapting ideas to find practical solutions as challenges arose and helping to ensure we delivered the project on time and within budget. I look forward to working with them again.”
Credits
Client – Southwark Square
Architect and Principal Designer – LA London
Project Manager & Quantity Surveyor – Gardiner & Theobald
Principal Contractor – West + Vittori
MEP – DSA Engineering
Building Control - Stroma
Fire Engineer - Prometheus Fire Safety Solutions
Heritage Consultant - AB Heritage
Photo Gallery
Click on any image to enlarge
For details on available units, visit the Menier Venues site. To find out more about working with LA London on a workplace refurbishment, view our portfolio or contact us.





